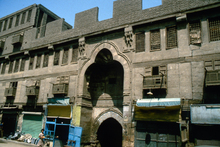Rab'-Wakala of Sultan Qaytbay at Bab al-Nasr
Unknown

Download171484_cp.jpg (1.307Mb)
Alternative Titles
Wakala of Qa'it Bay (at Bab al-Nasr)
Sultan Qaytbay Rab'-Wikala (at the Bab al-Nasr)
Sultan Qayt-bay Rab Wakalah
Wikalat of Qayt-bay
Rab and Wikala Complex of Sultan Qaytbay (at Bab al Nasr)
Rab'-Wakala of Sultan Qaytbay (at Bab al-Nasr)
Date
1480-1481Description
"An especially illuminating example of the tendency for one building type to merge with another is provided by the wakala of Qa'it Bay near Bab al-Nasr in Cairo (885/1480-1). Its layout has little to distinguish it from a typical rab' or tenement block of the kind inhabited by the poorer people of the city, for it has the same open courtyard surrounded by apartments on two storeys, the lower level being reserved for storage space and the upper one for living accommodation. In the case of the wakala of Qa'it Bay an extra refinement is introduced, in that the living accommodation in the upper floor was itself of a split-level design which operated in each separate apartment. The higher level in each case had a room with a view over the qa'a or reception hall below, which itself had an iwan which gave onto the street. A kitchen, latrine and tiny bedroom completed the layout on this lower level." [Hillenbrand]
"...immediately on your right upon entering the city through Bab al-Nasr is a large wikala, one of the few remaining from the Mamluk period. It is a ruined example of a commercial warehouse whose plan did not change significantly over the following centuries. Although it is now inhabited as a tenement, it still shows the main features of these commerical structures: the facade with its fine doorway contains shops on the ground floor and living units above. Inside, a large rectangular open courtyard, the animals were unloaded--storerooms were located at the ground level. The rooms leading off the gallery on the upper floors lodged travelers and merchants." exterior, facade and entrance portal, 1985
Type of Work
Apartment house; WakalaSubject
Apartment houses, Merchants, Poverty, Warehouses, Commercial buildings, Lodging-houses, Commerce, Wakalas, Poor, Travelers, Rabs, Architecture, Islamic --Egypt, Qa'it Bay, Sultan of Egypt and Syria, d. 1496, Cairo (Egypt)--Social conditions, Cairo (Egypt)--Economic conditions
Rights
Rights Statement
All rights reserved
Item is Part of
125056