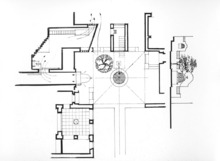Unidentified Hassan Fathy Drawing
Fathy, Hassan

Download157521_cp.jpg (103.7Kb)
Date
1899-1989Description
floor plan, floor plan of courtyard with fountain and surrounding walls and an elevation
Type of Work
Architectural drawingSubject
Courtyards, Architectural drawings, Architecture --Designs and plans, Architecture, Islamic --Egypt, Architecture --Egypt, Elevations (drawings), Fountains, Stairs, Courtyards, Elevations (drawings), Floor plans, Wind catchers, Window screens
Rights
Rights Statement
All rights reserved
Item is Part of
141893