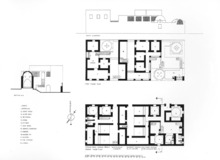| dc.coverage.spatial | Site: New Gourna (Egypt) | en_US |
| dc.coverage.temporal | creation date: 1945-1948 | en_US |
| dc.creator | Fathy, Hassan | en_US |
| dc.date | 1945-1948 | en_US |
| dc.date.accessioned | 2012-01-19T21:35:54Z | |
| dc.date.available | 2012-01-19T21:35:54Z | |
| dc.date.issued | 1945-1948 | en_US |
| dc.identifier | 157522 | en_US |
| dc.identifier.uri | http://hdl.handle.net/1721.3/73780 | en_US |
| dc.description | floor plan, south elevation, section and ground and first floor plans; names at bottom are "Fatma & Ismail Hassan Omran" and "Mahmoud Hassan Said Abdul Rahman" | en_US |
| dc.format.medium | brick | en_US |
| dc.format.medium | mud | en_US |
| dc.relation.ispartof | 114798 | en_US |
| dc.rights | (c) Hassan Fathy | en_US |
| dc.subject | Planned communities | en_US |
| dc.subject | Poverty | en_US |
| dc.subject | Aga Khan Award for Architecture (Organization) | en_US |
| dc.subject | Islamic cities and towns | en_US |
| dc.subject | Architecture, Islamic --Egypt | en_US |
| dc.subject | Housing developments | en_US |
| dc.subject | Egypt --Rural conditions | en_US |
| dc.subject | Domes | en_US |
| dc.subject | Stairs | en_US |
| dc.subject | Elevations (drawings) | en_US |
| dc.subject | Sections | en_US |
| dc.subject | Floor plans | en_US |
| dc.title | New Gourna Village | en_US |
| dc.title.alternative | New Gourna Project | en_US |
| dc.type | Image | en_US |
| dc.rights.access | All rights reserved | en_US |
| vra.culturalContext | Islamic | en_US |
| vra.culturalContext | Egyptian (modern) | en_US |
| vra.technique | construction | en_US |
| vra.worktype | Village | en_US |
| dc.contributor.display | architect: Hassan Fathy (Egyptian, 1899-1989) | en_US |


