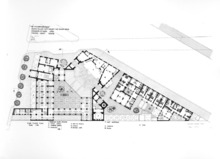| dc.coverage.spatial | Site: Giza (Egypt) | en_US |
| dc.coverage.temporal | creation date: Theatre-Craft Center, 1976 | en_US |
| dc.creator | Fathy, Hassan | en_US |
| dc.date | 1976 | en_US |
| dc.date.accessioned | 2012-01-19T21:35:23Z | |
| dc.date.available | 2012-01-19T21:35:23Z | |
| dc.date.issued | 1976 | en_US |
| dc.identifier | 157498 | en_US |
| dc.identifier.uri | http://hdl.handle.net/1721.3/73772 | en_US |
| dc.description | floor plan, first floor, floor plan for "El Mushrabeya - Ekistic Village Pilot project for Shukry Bros. - Pyramids of Giza area - Theatre - Craft Centre", February 1976 | en_US |
| dc.relation.ispartof | 141393 | en_US |
| dc.rights | (c) Hassan Fathy | en_US |
| dc.subject | Restaurants | en_US |
| dc.subject | Theaters | en_US |
| dc.subject | Stores, Retail | en_US |
| dc.subject | Tourists | en_US |
| dc.subject | Art centers | en_US |
| dc.subject | Architecture, Islamic --Egypt | en_US |
| dc.subject | Architecture --Egypt | en_US |
| dc.subject | Courtyards | en_US |
| dc.subject | Landscape architecture | en_US |
| dc.subject | Floor plans | en_US |
| dc.subject | Site plans | en_US |
| dc.title | El Mushrabeya | en_US |
| dc.title.alternative | Al Mushrabiya | en_US |
| dc.title.alternative | Ekistic Village | en_US |
| dc.title.alternative | Mushrabeya Hotel Center | en_US |
| dc.type | Image | en_US |
| dc.rights.access | All rights reserved | en_US |
| vra.culturalContext | Egyptian (modern) | en_US |
| vra.technique | construction | en_US |
| vra.worktype | Theater | en_US |
| vra.worktype | Art center | en_US |
| dc.contributor.display | architect: Hassan Fathy (Egyptian, 1899-1989) | en_US |


