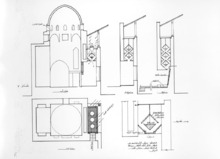| dc.coverage.temporal | creation date: 20th century | en_US |
| dc.creator | Fathy, Hassan | en_US |
| dc.date | 20th century | en_US |
| dc.date.accessioned | 2012-01-19T21:34:37Z | |
| dc.date.available | 2012-01-19T21:34:37Z | |
| dc.date.issued | 1899-1989 | en_US |
| dc.identifier | 157511 | en_US |
| dc.identifier.uri | http://hdl.handle.net/1721.3/73760 | en_US |
| dc.description | design drawing, detail. section, floor plan and designs for a wind catch and natural air conditioning tower adjacent to a domed structure (part of this image, when reversed, is similar to a design depicted in a section of the Hamdi Saif al-Nasr house preliminary design [p. 40 of Steele]) | en_US |
| dc.relation.ispartof | 141398 | en_US |
| dc.rights | (c) Hassan Fathy | en_US |
| dc.subject | Architectural drawings | en_US |
| dc.subject | Architecture --Egypt | en_US |
| dc.subject | Wind catchers | en_US |
| dc.subject | Air ducts | en_US |
| dc.subject | Architecture --Designs and plans | en_US |
| dc.title | Wind Catch Designs | en_US |
| dc.type | Image | en_US |
| dc.rights.access | All rights reserved | en_US |
| vra.culturalContext | Egyptian (modern) | en_US |
| vra.technique | architectural drawing (process) | en_US |
| vra.worktype | Architectural drawing | en_US |
| vra.worktype | Design drawing | en_US |
| dc.contributor.display | architect: Hassan Fathy (Egyptian, 1899-1989) | en_US |


