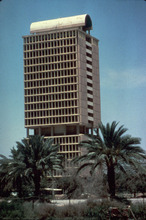| dc.coverage.spatial | Site: Baghdad (Baghdād, Iraq) | en_US |
| dc.coverage.temporal | design date: master plan for new university campus, 1960, creation date: completed 1978, design date: master plan for campus expansion, 1982 | en_US |
| dc.creator | Architects Collaborative, Inc. | en_US |
| dc.creator | Ashkouri, Hisham N. | en_US |
| dc.date.accessioned | 2011-12-07T14:51:21Z | |
| dc.date.available | 2011-12-07T14:51:21Z | |
| dc.identifier | 165618 | en_US |
| dc.identifier.uri | http://hdl.handle.net/1721.3/73266 | en_US |
| dc.description | exterior, campus Tower building, housing the President's office, ca. 1984 | en_US |
| dc.relation.ispartof | 141818 | en_US |
| dc.rights | (c) TAC, The Architects Collaborative, Inc. 1984 | en_US |
| dc.subject | Education | en_US |
| dc.subject | Architecture --Iraq | en_US |
| dc.subject | Architecture, Modern --20th century | en_US |
| dc.subject | College campuses | en_US |
| dc.subject | Campus planning | en_US |
| dc.subject | Universities and colleges -- Planning | en_US |
| dc.subject | Jāmiʻat Baghdād | en_US |
| dc.subject | High-rise buildings | en_US |
| dc.title | University of Baghdad | en_US |
| dc.type | Image | en_US |
| dc.rights.access | All rights reserved | en_US |
| dc.identifier.vendorcode | 233 | en_US |
| vra.culturalContext | Iraqi | en_US |
| vra.technique | construction | en_US |
| vra.worktype | University | en_US |
| vra.worktype | Campus | en_US |
| dc.contributor.display | architectural firm: original master plan by Architects Collaborative, Inc. (American, 1945-1995), architect: master plan for expansion of campus by Hisham N. Ashkouri (Iraqi, 1948-) | en_US |


