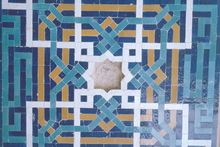Caravanserai of Ganj Ali Khan
Ganj Ali Khan Complex
| dc.coverage.spatial | Site: Kerman (Iran) | en_US |
| dc.creator | Unknown | en_US |
| dc.date.accessioned | 2011-08-02T20:21:16Z | |
| dc.date.available | 2011-08-02T20:21:16Z | |
| dc.identifier | 161890 | en_US |
| dc.identifier.uri | http://hdl.handle.net/1721.3/67382 | en_US |
| dc.description | The caravanserai is located on the east side of the Ganj-i Ali Khan Square. Its portal bears a foundation inscription from 1598 (1007 A.H.) composed by calligrapher Ali-Reza Abbasi. Its architect was Ustad Muhammad Yazd. The plan of the caravanserai is based on the four-iwan typology, with double-story halls centered on tall iwans enveloping four sides of an open courtyard. There is an octagonal fountain at the center of the courtyard which is chamfered at the corners. The caravanserai measures thirty-one and a half by twenty-three meters. It has a small domed mosque at one corner that measures five and a half by five meters. Source: Archnet | en_US |
| dc.description | exterior, tilework detail on caravanserai portal, 1999 | en_US |
| dc.format.medium | brick | en_US |
| dc.relation.ispartof | 125892 | en_US |
| dc.rights | (c) MIT Libraries, Aga Khan Visual Archive,photograph by Khosrow Bozorgi | en_US |
| dc.subject | Caravanserais | en_US |
| dc.subject | Trade routes | en_US |
| dc.subject | Architecture, Islamic | en_US |
| dc.subject | Architecture, Islamic --Iran | en_US |
| dc.subject | Architecture, Safavid | en_US |
| dc.subject | Decoration and ornament, Architectural --Iran | en_US |
| dc.subject | Decoration and ornament, Islamic | en_US |
| dc.subject | Tiles, Islamic | en_US |
| dc.title | Caravanserai of Ganj Ali Khan | en_US |
| dc.title | Ganj Ali Khan Complex | en_US |
| dc.title.alternative | Caravanserai of Ganj 'Ali Khan | en_US |
| dc.type | Image | en_US |
| dc.rights.access | All rights reserved | en_US |
| dc.identifier.vendorcode | 7-06 | en_US |
| vra.culturalContext | Persian | en_US |
| vra.culturalContext | Islamic | en_US |
| vra.technique | construction | en_US |
| vra.worktype | Caravanserai | en_US |
| dc.contributor.display | Persian, Islamic | en_US |
Files in this item
This item appears in the following Collection(s)
-
Aga Khan Visual Archive
Images of architecture, urbanism, and the built environment in the Islamic world


