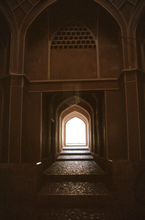| dc.coverage.spatial | Site: Kashan (Iran) | en_US |
| dc.coverage.temporal | creation date: 18th century, restoration date: 1997 | en_US |
| dc.creator | Moghtadaie, Mostafa | en_US |
| dc.date | 18th century | en_US |
| dc.date.accessioned | 2011-08-02T19:07:23Z | |
| dc.date.available | 2011-08-02T19:07:23Z | |
| dc.date.issued | 1700-1799 | en_US |
| dc.identifier | 161735 | en_US |
| dc.identifier.uri | http://hdl.handle.net/1721.3/67148 | en_US |
| dc.description | "Built as a family complex in the early 18th century, and fully restored in 1997, the mansion, consisting of four inter-connected courts, is now open to the public." | en_US |
| dc.description | interior, view of entrance lobby, 1999 | en_US |
| dc.format.medium | brick | en_US |
| dc.relation.ispartof | 122338 | en_US |
| dc.rights | (c) MIT Libraries, Aga Khan Visual Archive,photograph by Khosrow Bozorgi | en_US |
| dc.subject | Houses | en_US |
| dc.subject | Mansions | en_US |
| dc.subject | Architecture --Iran | en_US |
| dc.subject | Architecture, Domestic --Iran | en_US |
| dc.subject | Iran --History --Qajar dynasty, 1794-1925 | en_US |
| dc.title | Abbasian Mansion | en_US |
| dc.title.alternative | Abasian Residence | en_US |
| dc.title.alternative | 'Abbasian Mansion | en_US |
| dc.type | Image | en_US |
| dc.rights.access | All rights reserved | en_US |
| dc.identifier.vendorcode | 2-18 | en_US |
| vra.culturalContext | Persian | en_US |
| vra.culturalContext | Islamic | en_US |
| vra.technique | construction | en_US |
| vra.worktype | Mansion | en_US |
| dc.contributor.display | architect: 20th century restoration by Mostafa Moghtadaie (Persian, active 20th century) | en_US |


