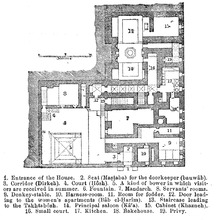| dc.creator | Unknown | en_US |
| dc.date.accessioned | 2011-05-09T17:51:31Z | |
| dc.date.available | 2011-05-09T17:51:31Z | |
| dc.identifier | 157412 | en_US |
| dc.identifier.uri | http://hdl.handle.net/1721.3/63992 | en_US |
| dc.description | floor plan, ground floor, 1908 | en_US |
| dc.relation.ispartof | 141027 | en_US |
| dc.rights | public domain | en_US |
| dc.subject | Houses | en_US |
| dc.subject | Architecture --Designs and plans | en_US |
| dc.subject | Architecture --Egypt | en_US |
| dc.subject | Architecture, Domestic --Egypt | en_US |
| dc.subject | Floor plans | en_US |
| dc.subject | Karl Baedeker (Firm) | en_US |
| dc.subject | Plans (drawings) | en_US |
| dc.title | Plan of Typical Dwelling House in Egypt | en_US |
| dc.type | Image | en_US |
| dc.rights.access | In the Public Domain; no use restrictions | en_US |
| vra.culturalContext | Egyptian (modern) | en_US |
| vra.culturalContext | Islamic | en_US |
| vra.technique | drawing (image-making) | en_US |
| vra.worktype | Plan (drawing) | en_US |
| dc.contributor.display | Egyptian (modern), Islamic | en_US |


