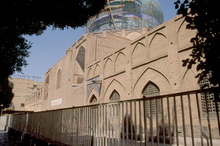Madrasa-i Madar-i Shah
Unknown

Download148687_cp.jpg (855.4Kb)
Alternative Titles
Chahar Bagh Mosque and Madrasa
Madrasa-i Madar-i Shah (College of the Mother of the Shah)
Madraseh ye Madar e Shah
Madraseh ye Madar e Shah
Madrasa i Madar i Shah
Madraseh-ye Madar-e Shah
Description
Commissioned by the last Safavid Shah, Husayn I, the Madrasa Madar-i Shah forms the western side of a complex lying perpendicular to the Chahar Bagh. Abutting the madrasa is a caravanserai (renovated to become the Shah Abbas Hotel) beyond which lie stables. These structures are connected by a bazaar, which lines each on their northern side. All four structures exhibit a precise symmetry and are composed with a strict axial concern for the Chahar Bagh.
The main portal of the madrasa is situated on the Chahar Bagh, with mosaic faience decoration and silver doors that lead to a domed octagonal entry vestibule. This vestibule opens into the western iwan of a four-iwan courtyard; the iwans connect with a two-storied façade of open niches that lead to student rooms. The façade is unusually beveled at the corners to provide access to four small octagonal courts. The northern and eastern iwans function as lecture halls, the former filled with muqarnas. A domed sanctuary marks the center of the southern façade. Sited parallel with the Chahar Bagh to retain the precise symmetry of the building, the sanctuary is not oriented toward Mecca. The composition of sanctuary dome and portal flanked by minarets recalls the Masjid-i Shah on a smaller scale.
Source: Archnet exterior, view of the south elevation on Amadgah street, 2001
Type of Work
MadrasaSubject
Mosques, Caravanserais, Commerce, Islamic religious education, Iran --History --Safavid dynasty, 1501-1736, Symmetry, Architecture, Islamic --Iran, Religious architecture, Husayn I, Shah of Iran, 1668-1726, Architecture, Safavid, City planning
Rights
Rights Statement
All rights reserved
Item is Part of
106453