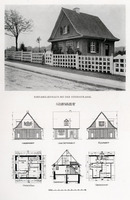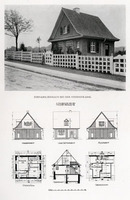| dc.coverage.spatial | Site: Essen (Nordrhein-Westfalen, Germany) | en_US |
| dc.coverage.temporal | creation date: 1909-1920 | en_US |
| dc.creator | Metzendorf, Georg | en_US |
| dc.date | 1909-1920 | en_US |
| dc.date.accessioned | 2010-09-15T18:47:00Z | |
| dc.date.available | 2010-09-15T18:47:00Z | |
| dc.date.issued | 1909-1920 | en_US |
| dc.identifier | 149193 | en_US |
| dc.identifier.uri | http://hdl.handle.net/1721.3/54789 | en_US |
| dc.description | general view, top: single-family dwelling on Stens Straße; middle: front elevation, left side elevation, rear elevation (left to right); bottom: ground floor plan, cross section, upper floor plan (left to right) | en_US |
| dc.relation.ispartof | 140257 | en_US |
| dc.subject | Garden cities | en_US |
| dc.subject | Housing developments | en_US |
| dc.subject | Residential architecture | en_US |
| dc.subject | Architecture, German | en_US |
| dc.subject | Industrial housing | en_US |
| dc.subject | Architecture, Domestic -- Germany | en_US |
| dc.subject | Krupp, Margarethe, 1854-1931 | en_US |
| dc.subject | Elevations (drawings) | en_US |
| dc.subject | Floor plans | en_US |
| dc.subject | Single-family dwellings | en_US |
| dc.title | Margarethen-Höhe | en_US |
| dc.title.alternative | Margarethenhöhe | en_US |
| dc.title.alternative | Margarethen-Hohe | en_US |
| dc.type | Image | en_US |
| dc.rights.access | All rights reserved | en_US |
| vra.culturalContext | German | en_US |
| vra.technique | construction | en_US |
| vra.worktype | Housing development | en_US |
| dc.contributor.display | architect: Georg Metzendorf (German, 1874-1934) | en_US |


