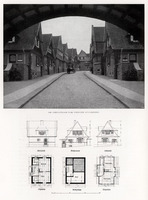Margarethen-Höhe
Metzendorf, Georg

Download149187_cp.jpg (159.0Kb)
Alternative Titles
Margarethenhöhe
Margarethen-Hohe
Date
1909-1920Description
general view, top: houses seen from the archway over Steile Straße; middle: side elevation, street elevation, rear elevation (left to right); bottom: ground floor plan, basement plan, upper floor plan(left to right)
Type of Work
Housing developmentSubject
Garden cities, Housing developments, Residential architecture, Architecture, German, Industrial housing, Architecture, Domestic -- Germany, Krupp, Margarethe, 1854-1931, Houses, Elevations (drawings), Floor plans, Single-family dwellings
Rights Statement
All rights reserved
Item is Part of
140257