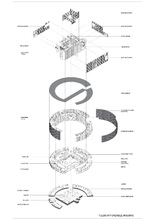| dc.coverage.spatial | Site: Nanhai (Guangdong, China) | en_US |
| dc.coverage.temporal | creation date: completed, 2008 | en_US |
| dc.creator | URBANUS Architecture & Design Inc. | en_US |
| dc.date | 2008 | en_US |
| dc.date.accessioned | 2010-07-27T18:36:04Z | |
| dc.date.available | 2010-07-27T18:36:04Z | |
| dc.date.issued | 2008 | en_US |
| dc.identifier | 146996 | en_US |
| dc.identifier.uri | http://hdl.handle.net/1721.3/53826 | en_US |
| dc.description | diagram, Tulou components | en_US |
| dc.format.medium | concrete | en_US |
| dc.format.medium | wood (plant material) | en_US |
| dc.relation.ispartof | 139867 | en_US |
| dc.rights | (c) Aga Khan Award for Architecture | en_US |
| dc.subject | Affordable housing | en_US |
| dc.subject | Rotundas (buildings) | en_US |
| dc.subject | Aga Khan Award for Architecture (Organization) | en_US |
| dc.subject | Architecture, Modern --21st century | en_US |
| dc.subject | Architecture, Domestic --China | en_US |
| dc.subject | Mid-rise buildings | en_US |
| dc.title | Tulou Collective Housing | en_US |
| dc.type | Image | en_US |
| dc.rights.access | All rights reserved | en_US |
| dc.identifier.vendorcode | 02_Tulou.jpg | en_US |
| vra.culturalContext | Chinese | en_US |
| vra.technique | construction | en_US |
| vra.worktype | Apartment house | en_US |
| dc.contributor.display | architectural firm: URBANUS Architecture & Design Inc. (Chinese, 1999-) | en_US |


