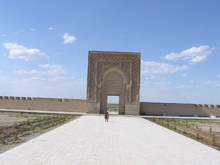Ribat-i Malik
Unknown

Download144765_cp.jpg (482.5Kb)
Alternative Title
Ribat-i Malik Caravanserai
Date
1078-1079Description
The Ribat-i Malik caravanserai is an inn house, built by Qaghan ruler Abu'l Hasan Shams al-Mulk Nasr (1068 - 80) towards the end of the eleventh century, between the trade centres of Samarkand and Bukhara. Like the typical Seljuk caravanserai built every 30 kilometres along the Silk Road, the Ribat-i Malik consists of lodging rooms, storerooms, stables, and guard quarters arranged around internal courtyards. However, this caravanserai's fortified walls, defensive towers, monumental interior halls and elaborate portals resemble early Abbasid palaces rather than the common highway stopover. This military-palatial architecture justifies the name ribat or rabat, (Arabic "castle" or "fortress"). The Ribat-i Malik's ruins today stand near the village of Kermine or Nawoiy in Uzbekistan's Navoi province.
The Ribat-i Malik is a square, walled enclosure consisting of four court quadrants. These are symmetrically aligned along a primary axis, defined by the single southern entranceway to the complex. A domed space precedes the imposing entrance portal, which then leads to an entrance forecourt. Enclosed courtyards that housed stables and guardrooms flank either side of this forecourt. Further along the axis, a relatively modest portal leads to a multiple domed space, forming the complex's northern end. Smaller, rectangular courts housing ancillary functions and an elaborate set of apartments flank this domed hall. This complex arrangement of private residential functions in a highway inn suggests functions beyond the essential needs of tradesmen.
Source: Archnet exterior, entrance portal, 2009
Type of Work
Fort; Caravanserai; KhanSubject
Palaces, Warehouses, Forts, Lodging-houses, Caravanserais, Caravans, Commerce, Khans, Travelers, Trade routes, Architecture, Islamic--Asia, Central, Architecture, Islamic --Uzbekistan, Ribats
Rights
Rights Statement
All rights reserved
Item is Part of
125073