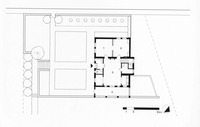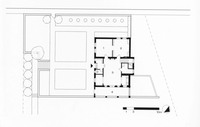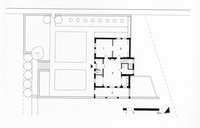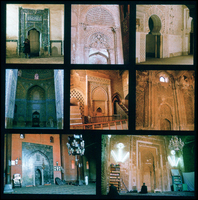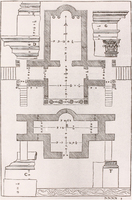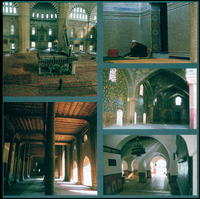| dc.coverage.spatial | Site: Neubabelsberg (Brandenburg, Germany) | en_US |
| dc.coverage.temporal | creation date: 1907 | en_US |
| dc.creator | Mies van der Rohe, Ludwig | en_US |
| dc.date | 1906-1907 | en_US |
| dc.date.accessioned | 2010-04-01T20:19:11Z | |
| dc.date.available | 2010-04-01T20:19:11Z | |
| dc.date.issued | 1906-1907 | en_US |
| dc.identifier | 142743 | en_US |
| dc.identifier.uri | http://hdl.handle.net/1721.3/50373 | en_US |
| dc.description | Hermannstrasse 14-16, Zehlendorf, Berlin | en_US |
| dc.description | plan (drawing), ground floor plan and upper garden plan. 1: parlor. 2: study. 3: living hall. 4: loggia. | en_US |
| dc.relation.ispartof | 139296 | en_US |
| dc.subject | Houses | en_US |
| dc.subject | Architecture, Modern --20th century | en_US |
| dc.subject | Dwellings | en_US |
| dc.subject | Architecture, German | en_US |
| dc.subject | Historicism in architecture | en_US |
| dc.subject | Architecture, Domestic -- Germany | en_US |
| dc.subject | Architectural drawings | en_US |
| dc.subject | Floor plans | en_US |
| dc.subject | Architecture, Domestic -- Designs and plans | en_US |
| dc.title | Riehl House | en_US |
| dc.title.alternative | Haus Riehl | en_US |
| dc.type | Image | en_US |
| dc.rights.access | All rights reserved | en_US |
| vra.culturalContext | German | en_US |
| vra.technique | construction | en_US |
| vra.worktype | House | en_US |
| dc.contributor.display | architect: Ludwig Mies van der Rohe (German, 1886-1969) | en_US |
