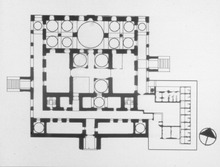| dc.description | "This madrasa-mosque was apparently built in two stages; the first by al-Ashraf I (1295-6), the second by al-Ashraf II (1377-1400). In its first stage the mosque had a prayer hall with eight small domes flanking one large central dome. The whole was decorated in stucco and painted ornament of outstanding quality. A square courtyard lay behind, flanked by a royal tomb chamber and rooms for the Quranic school, bringing the plan to an almost perfect square. In the corners of the south side rose a pair of minarets of subtly varied design. The qibla wall is decorated externally like the courtyard, with the superimposed arcades of diminshing size. The projecting mihrab has, externallly, a muqarnas decoration motif and is crowned by a domed pavilion, which rises above the roof. About a hundred years later, three royal tombs were introduced into three of the corners of the courtyard; their deign and decoration is Carirene work of the finest quality. An open-roofed loggia was added around three sides of the mosque, with arcades on the outside terminating in two domed pavilions in line with the qibla wall. Three impressive portals jutted out from the new loggia with teaching rooms flanking the central south portal." [Michell]
"This mosque and madrasa complex dates to both the thirteenth and fourteenth centuries as it was constructed in two periods, first by al-Ashraf I (1295-6) and subsequently by al-Ashraf II (1377-1400). Its whitewashed façade coupled with its two impressive minarets mark a sharp contrast to the surrounding city and landscape. To its north is the rectangular prayer hall surmounted by a large central dome with four smaller domes to each side. To the south of the prayer hall is a square courtyard off of which are royal tombs for the Rasulid Sultans and classrooms and student accommodations for the madrasa. Encompassing the complex from the west, south and east is a veranda, or stoa, where scholars of the religious school debate and study under its arcades. Off of the terrace at each façade is an entrance to the compound; the southern one can be seen in the attached images. This southern portal is flanked by two long classrooms that each open up to the terrace to the north. A domed pavilion is located at each corner of the building and off of the southeast corner is the ablution area. Its two minarets extend from the southern half of the complex. By the early fifteenth century, three additional royal tombs had been built in three of the courtyard's corners. Constructed by architects from Cairo, these domed tombs exhibit both Mamluk Egyptian and Yemeni design influence. Inside, this mosque and madrasa features inscriptions and carved stucco ornamentation on the ceiling and domes of its prayer hall and decorating some of the royal tombs." [ArchNet]Sources:
King Geoffrey and Lewcock, Ronald. 1978. Arabia. In Architecture of the Islamic World, edited by George Michell. London: Thames and Hudson Ltd., 211.
Wald, Peter. 1992. Yemen. London: Pallas Athene, 167-169.
Williams, John A. 1977. Early Islamic Architecture of the Yemen: the medieval period. Santa Barbara: Visual Education, Inc., 10-12. | en_US |


