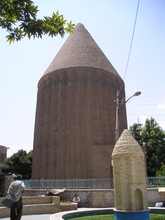Tomb Tower of 'Ala al-Din
Unknown

Download139498_cp.jpg (558.3Kb)
Alternative Titles
Tomb Tower of 'Ala ad-Din
Tomb Tower of Ala al Din
Tomb Tower of Ala ad Din
Tomb Tower of Alaaddin
Tomb Tower of Ala al-Din
Mausoleum of 'Ala al-Din
Description
"This flanged tomb tower with conical roof is noted for the inscription band set into the faces of the 32 flanges, just below the roof cornice. The inscription of faience and unglazed terracotta constitutes a 'culminating point in the use of glazed decoration prior to the introduction of complete mosaic faience' (Wilber).
The interior walls are fired brick with some plaster, covered by an inner dome. The southeastern entrance portal with two layers of muqarnas-filled arches is a recent construction. An intramural staircase leads from a height above ground level that suggests access was originally provided by an adjacent structure, no longer existing." [ArchNet]
"This tomb tower displays perhaps the finest combination of glazed tilework and massive brickwork prior to the introduction of all-over mosaic tiles. The tomb is a high cylindrical tower with a conical roof; the exterior is created by thirty-two (32) right-angled flanges, while the interior is circular. The flanges rise to the rim of the roof where they meet a band of triangles--similar to those that replaced squinches in Anatolia. The inscription is set in bands on both faces of the flanges. As in all conical roofed towers, there is an interior dome. Unusually, the tower has two entrances, one cut directly into the south face, the other leading through an extension from the north-west corner." [Michell] exterior, 2003
Type of Work
GumbadSubject
Tombs, Mausoleums, Iran --History, Islam -- History, Round towers, Ilkhanid dynasty, Architecture, Islamic --Iran, Sepulchral monuments, Gumbads
Rights
Rights Statement
All rights reserved
Item is Part of
123777