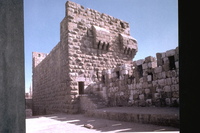Citadel of Damascus
unknown (Syrian)

Download140488_cp.jpg (580.4Kb)
Description
fortified walls with bastions; includes palace rebuilt by at time of Ayyubids
"Under the Ayyubid dynasty (reg 1186–1260 in Damascus) the city became the seat of a princely court and experienced increased prosperity and architectural vitality. The citadel was totally reconstructed to house a palace, and male and female members of the dynasty, military officers and religious dignitaries erected many monuments in the city and in the northern suburb of Salihiyya on Mt Qasiyun, where a construction boom took place. Extant buildings include mosque-madrasas, with or without the founder’s tomb attached, and free-standing mausolea. All these buildings have austere façades with high portals. They were constructed in ashlar, an uncommon (and presumably expensive) material that was replaced at the end of the period by alternating courses of basalt and limestone." exterior, tower
Type of Work
CitadelSubject
Fortifications, Forts, Citadels, Islam -- History, Islamic cities and towns, Architecture --Syria
Rights
Rights Statement
All rights reserved
Item is Part of
116683