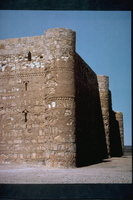Qasr al-Kharana
unknown (Umayyad)

Download140446_cp.jpg (613.6Kb)
Alternative Titles
Qasr Kharana
Umayyad Fortress
Qasr al Kharana
Qasr al-Kharane
Qasr al-Kharrana
Description
"Early Islamic residence 65 km south-east of Amman, Jordan. Discovered in 1896, it is a rectangular structure some 35 m square with rounded towers at the corners and in the middle of each side. The entrance lies on the south. A vestibule leads to a central court (12 m square) surrounded by 61 rooms arranged in suites (Arab. bayt) on two storeys. Almost all of the rooms are (or were) vaulted with transverse arches supporting shallow barrel vaults. Two phases of construction are visible, but the building was never completed. Most of the decoration, in moulded stucco, is confined to the upper floor. An Arabic graffito of November 710 establishes that the building was standing at that time, but it has been debated whether it was a pre-Islamic or Islamic foundation, and it has been argued that it served as a fortress, palace, pilgrimage hostel or even a crusader castle. Survey of the site between 1979 and 1981 established its early Islamic date, although its intended function is still unclear. It is a fine, if small, example of the typical desert palace, built by the Ummayad caliphs in the Syrian desert during the late 7th and early 8th centuries (see Islamic art, §II, 3, and Palace, §III)."Qasr el-Kharane has the character of a caravanserai in more than just its ground plan; it is also located at the intersection of two important roads in the Jordanian desert. Scholars were long unable to agree on the date of its construction by the Umayyads because of the marked Sassanid influences in its architecture and decoration. exterior, corner tower
Type of Work
Palace; FortressSubject
Deserts, Palaces, Forts, Fortresses, Caliphs, Islam -- History, Jordan, Umayyad dynasty, Architecture, Domestic, Qasrs, Architecture, Islamic --Jordan
Rights
Rights Statement
All rights reserved
Item is Part of
114895