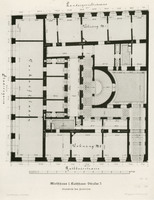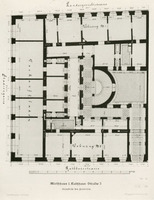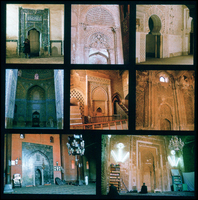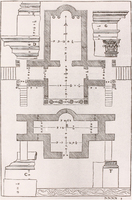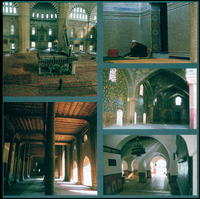| dc.coverage.temporal | publication date: first volume, 1889, publication date: second volume, 1897, publication date: third volume, 1906, creation date: fourth volume, 1922 | en_US |
| dc.creator | Wagner, Otto | en_US |
| dc.date.accessioned | 2010-01-28T16:02:17Z | |
| dc.date.available | 2010-01-28T16:02:17Z | |
| dc.identifier | 139550 | en_US |
| dc.identifier.uri | http://hdl.handle.net/1721.3/47989 | en_US |
| dc.description | floor plan, volume 1: tenement building, Vienna, Rathausstrasse 3; floor plan | en_US |
| dc.format.medium | paper (fiber product) | en_US |
| dc.format.medium | ink | en_US |
| dc.relation.ispartof | 139038 | en_US |
| dc.subject | Books | en_US |
| dc.subject | Architectural drawings | en_US |
| dc.subject | Architecture --Designs and plans | en_US |
| dc.subject | Architecture, Modern --20th century | en_US |
| dc.subject | Architecture, Austrian | en_US |
| dc.subject | Historicism in architecture | en_US |
| dc.subject | Tenement houses | en_US |
| dc.subject | Vienna (Austria) | en_US |
| dc.subject | Floor plans | en_US |
| dc.title | Einige Skizzen, Projekte und ausgeführte Bauwerke | en_US |
| dc.title.alternative | Sketches, Projects and Executed Buildings | en_US |
| dc.type | Image | en_US |
| dc.rights.access | All rights reserved | en_US |
| vra.culturalContext | Austrian | en_US |
| vra.technique | printing | en_US |
| vra.worktype | Book | en_US |
| dc.contributor.display | architect: Otto Wagner (Austrian, 1841-1918) | en_US |

