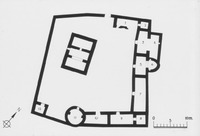Qasr Burqu'
| dc.coverage.spatial | Site: Qasr Burqu' (Jordan) | en_US |
| dc.creator | unknown (Umayyad) | en_US |
| dc.date.accessioned | 2010-01-19T15:15:36Z | |
| dc.date.available | 2010-01-19T15:15:36Z | |
| dc.identifier | 029868 | en_US |
| dc.identifier.uri | http://hdl.handle.net/1721.3/47437 | en_US |
| dc.description | site measures approx. 35 x 35 meters; on the road from Mafraq to Baghdad; two features of importance for history of Umayyad architecture: apsidal room, and rooms grouped around central courtyard--both probably derived from Ghassanid tradition; this is earliest of amir al-Walid I's residences; rectangular tower in courtyard is distinct from rest of complex, but similar to structures found throught eastern Syria--most likely a watch-tower of Romano-Byzantine date; Greek tomb inscription on the lintel of a room suggest that site became monastic settlement in 5th and 6th centuries; site expanded in Umayyad times, in AD 700, as recorded in inscription on a lintel; built on the banks of the Wadi Miqat, which is today blocked by a small dam ~2km northwest of the site; similar dam probably existed at time of construction | en_US |
| dc.description | plan (drawing), 1989 | en_US |
| dc.format.medium | stone | en_US |
| dc.relation.ispartof | 122083 | en_US |
| dc.subject | Dams | en_US |
| dc.subject | Islam | en_US |
| dc.subject | Palaces | en_US |
| dc.subject | Royalty | en_US |
| dc.subject | Ruins | en_US |
| dc.subject | Wadis | en_US |
| dc.subject | Umayyad dynasty | en_US |
| dc.subject | Summer palaces | en_US |
| dc.subject | Walid I, Caliph, d. 715 | en_US |
| dc.subject | Qasrs | en_US |
| dc.subject | Architecture, Islamic --Jordan | en_US |
| dc.title | Qasr Burqu' | en_US |
| dc.title.alternative | Qasr Burqu | en_US |
| dc.type | Image | en_US |
| dc.rights.access | All rights reserved | en_US |
| vra.culturalContext | Jordanian | en_US |
| vra.culturalContext | Islamic | en_US |
| vra.technique | construction | en_US |
| vra.worktype | Palace | en_US |
| dc.contributor.display | unknown (Umayyad) | en_US |
Files in this item
This item appears in the following Collection(s)
-
Architecture, Urban Planning, and Visual Arts
Online Image Collection


