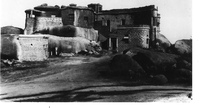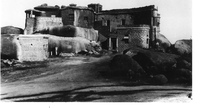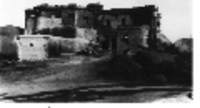| dc.coverage.spatial | Site: Hyderabad (Andhra Pradesh, India) | en_US |
| dc.creator | architect: Karl Von Molte-Heinz (German, 1904-1971) | en_US |
| dc.date | creation date: 1927-1931 | en_US |
| dc.date.accessioned | 2009-10-01T15:51:41Z | |
| dc.date.available | 1927-1931 | |
| dc.date.issued | 1927-1931 | |
| dc.identifier | 134150 | en_US |
| dc.identifier.other | 130723 | en_US |
| dc.description | exterior, overall view, ca. 1930s | en_US |
| dc.format | construction | en_US |
| dc.format.medium | masonry | en_US |
| dc.format.medium | stone | en_US |
| dc.format.medium | plaster | en_US |
| dc.subject.lcsh | Rocks | en_US |
| dc.subject.lcsh | Mansions | en_US |
| dc.subject.lcsh | Nature | en_US |
| dc.subject.lcsh | Islamic cities and towns | en_US |
| dc.subject.lcsh | Architecture, Islamic --India | en_US |
| dc.subject.lcsh | Residential architecture | en_US |
| dc.subject.lcsh | Hyderabad (India) | en_US |
| dc.subject.other | Caves | en_US |
| dc.subject.other | Boulder | en_US |
| dc.subject.other | Organic architecture | en_US |
| dc.title | Deori Mahdi Nawaz Jung | en_US |
| dc.title.alternative | Deori Mahdi Nawaz Jang | en_US |
| dc.title.alternative | Kohistan | en_US |
| dc.title.alternative | House of Begum Srimati Tahera | en_US |
| dc.title.alternative | Deori Mahdi Nawaz Jung | en_US |
| dc.type | Mansion | en_US |
| dc.rights.copyright | (c) Husain Mahdi | en_US |
| dc.rights.access | All rights reserved | en_US |
| dc.identifier.vendorcode | ScanImage08 | en_US |


