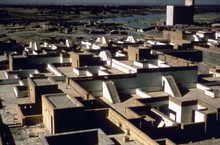| dc.coverage.spatial | Site: Shūshtar (Khuzestan, Iran) | en_US |
| dc.coverage.temporal | creation date: Phase I completed, 1977 | en_US |
| dc.creator | D.A.Z. Architects, Planners and Engineers | en_US |
| dc.creator | Diba, Kamran | en_US |
| dc.date | 1977 | en_US |
| dc.date.accessioned | 2009-07-09T19:36:04Z | |
| dc.date.available | 2009-07-09T19:36:04Z | |
| dc.date.issued | 1977 | en_US |
| dc.identifier | 129075 | en_US |
| dc.identifier.uri | http://hdl.handle.net/1721.3/42710 | en_US |
| dc.description | aerial view, parapet walls surrounding roofs provide shade for interior courtyards , 1986 | en_US |
| dc.format.medium | brick | en_US |
| dc.format.medium | masonry | en_US |
| dc.relation.ispartof | 137994 | en_US |
| dc.rights | (c) Aga Khan Award for Architecture | en_US |
| dc.subject | Planned communities | en_US |
| dc.subject | Aga Khan Award for Architecture (Organization) | en_US |
| dc.subject | Architecture, Islamic | en_US |
| dc.subject | Architecture --Iran | en_US |
| dc.subject | Architecture, Modern --20th century | en_US |
| dc.subject | Housing developments | en_US |
| dc.subject | Industrial housing | en_US |
| dc.subject | Karoun Agro-Industries Corporation | en_US |
| dc.title | Shushtar New Town | en_US |
| dc.type | Image | en_US |
| dc.rights.access | All rights reserved | en_US |
| vra.culturalContext | Iranian | en_US |
| vra.technique | construction | en_US |
| vra.worktype | Housing development | en_US |
| vra.worktype | Town | en_US |
| dc.contributor.display | architectural firm: D.A.Z. Architects, Planners and Engineers (Iranian, founded ca. 1969), architect: Kamran Diba (Iranian, 1937-) | en_US |



