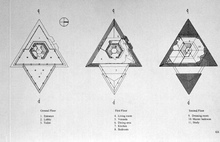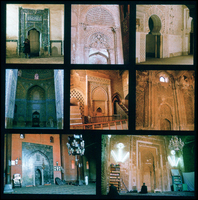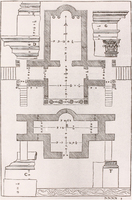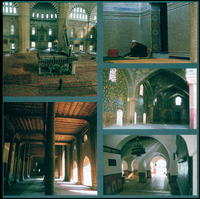| dc.coverage.spatial | Site: Kajang (Selangor, Malaysia) | en_US |
| dc.coverage.temporal | creation date: 1992 | en_US |
| dc.creator | CSL Associates | en_US |
| dc.date | 1992 | en_US |
| dc.date.accessioned | 2009-07-09T19:31:13Z | |
| dc.date.available | 2009-07-09T19:31:13Z | |
| dc.date.issued | 1992 | en_US |
| dc.identifier | 129092 | en_US |
| dc.identifier.uri | http://hdl.handle.net/1721.3/42693 | en_US |
| dc.description | floor plan, left to right: ground floor, first floor and second floor | en_US |
| dc.format.medium | timber (lumber) | en_US |
| dc.relation.ispartof | 137997 | en_US |
| dc.rights | (c) Aga Khan Award for Architecture | en_US |
| dc.subject | Vernacular architecture | en_US |
| dc.subject | Stilts (Structural elements) | en_US |
| dc.subject | Aga Khan Award for Architecture (Organization) | en_US |
| dc.subject | Architecture, Islamic | en_US |
| dc.subject | Architecture, Modern --20th century | en_US |
| dc.subject | Residential architecture | en_US |
| dc.subject | Sustainable architecture | en_US |
| dc.title | Salinger Residence | en_US |
| dc.type | Image | en_US |
| dc.rights.access | All rights reserved | en_US |
| vra.culturalContext | Malaysian | en_US |
| vra.technique | construction | en_US |
| vra.worktype | House | en_US |
| dc.contributor.display | architectural firm: CSL Associates (Malaysian, active 20th century) | en_US |






