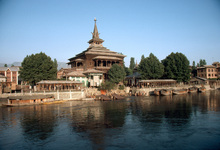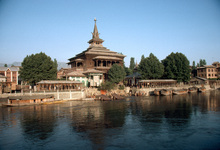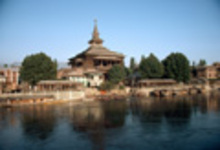| dc.coverage.spatial | Site: Srinagar (Jammu and Kashmir, India) | en_US |
| dc.coverage.temporal | creation date: original structure, 1395, other date: destroyed by fire, reconstructed and expanded, 1480, other date: demolished and rebuilt as a two-story structure, 1493, destruction date: destroyed by fire, 1731, creation date: reconstructed by Abul Barkat Khan, after 1731 | en_US |
| dc.creator | Unknown | en_US |
| dc.date | 1395 | en_US |
| dc.date.accessioned | 2009-02-27T16:44:53Z | |
| dc.date.available | 2009-02-27T16:44:53Z | |
| dc.date.issued | 1395 | en_US |
| dc.identifier | 125298 | en_US |
| dc.identifier.uri | http://hdl.handle.net/1721.3/36097 | en_US |
| dc.description | The Shah Hamadan mosque neatly fits [the] local typology of mosque architecture. It has a square plan measuring approximately 75'-6" (23m) on each side and sits on an irregular walled base composed of materials from ancient temples. It is a two-storeyed, two-tiered structure with gently sloping, pyramidal roofs differentiating each tier. The roofs are further emphasized by heavy woodwork done on the cornices under the eaves. The first tier has double-arcaded verandahs running continuously around the building, the only break being for the canopied main entrance. The second tier is more of an arcaded balcony that protrudes on all four sides of the main structure. The arcaded verandahs and balconies with their delicate wooden grilles (pinjras) and slender columns not only lend structural support to the roof but also create the impression that the 52'-6" (16m)-tall mosque is soaring into the sky. The pyramidal roof of the second tier is capped off by an open pavilion for the muezzin, which in turn is crowned by a sharp pyramidal spire. The base of the spire has a protruding triangular decorative window on each face and has a golden end ornament (alem) at the apex. Parts of the roof have over time been covered with seasonally flowering vegetation, creating a charming image of intricate woodwork and terraced flowerbeds.
Souce: Archnet | en_US |
| dc.description | exterior, view from across river, 1983 | en_US |
| dc.format.medium | wood (plant material) | en_US |
| dc.format.medium | log (wood) | en_US |
| dc.relation.ispartof | 136184 | en_US |
| dc.rights | (c) Prataap Patrose, Courtesy of the Aga Khan Visual Archive, MIT | en_US |
| dc.subject | Domes | en_US |
| dc.subject | Mosques | en_US |
| dc.subject | Building, Wooden | en_US |
| dc.subject | Vernacular architecture | en_US |
| dc.subject | Shrines | en_US |
| dc.subject | Religious buildings | en_US |
| dc.subject | Architecture, Islamic --India | en_US |
| dc.subject | Religious architecture | en_US |
| dc.title | Shah Hamadan Mosque | en_US |
| dc.title.alternative | Khanqah of Shah Hamadan | en_US |
| dc.title.alternative | Shah-e-Hamdan | en_US |
| dc.title.alternative | Khanqah-e-Moula | en_US |
| dc.type | Image | en_US |
| dc.rights.access | All rights reserved | en_US |
| dc.identifier.vendorcode | 17-2 | en_US |
| vra.culturalContext | Indian (South Asian) | en_US |
| vra.culturalContext | Islamic | en_US |
| vra.technique | construction | en_US |
| vra.worktype | Mosque | en_US |
| dc.contributor.display | Indian (South Asian), Islamic | en_US |


