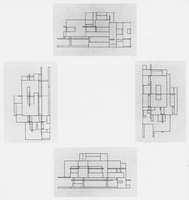Diagrams of Architecture, Four Elevations of a Private House
draftsman: Cornelis van Eesteren (Dutch, 1897-1988), draftsman: Theo van Doesburg (Dutch, 1883-1931)

Download127294_cp.jpg (84.03Kb)
Alternative Title
Schémas de l'Architecture, Quatre élévations de la Maison Particulière
Date
1923Description
full view
Rights Statement
All rights reserved
