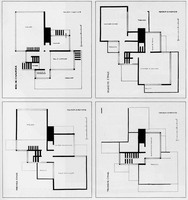Plans for the Artist's House
draftsman: Cornelis van Eesteren (Dutch, 1897-1988), draftsman: Theo van Doesburg (Dutch, 1883-1931)

Download127289_cp.jpg (110.9Kb)
Alternative Title
Plans for the Artist's House
Date
1923Description
full view, first floor, top left; third floor, top right; second floor, bottom left; fourth floor, bottom right
Rights Statement
All rights reserved
