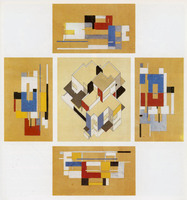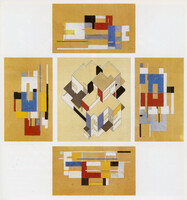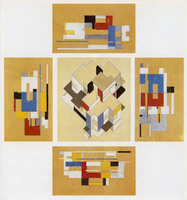| dc.coverage.spatial | Repository: Nederlands Documentatiecentrum voor de Bouwkunst (Amsterdam, Netherlands); Exhibition location: four elevations, Galerie de l'Effort Moderne (Paris, France) | en_US |
| dc.creator | draftsman: Theo van Doesburg (Dutch, 1883-1931), draftsman: Cornelis van Eesteren (Dutch, 1897-1988) | en_US |
| dc.date | creation date: 1923, exhibition date: October 15-November 15, 1923, publication date: montage, L'Architecture Vivante, Autumn 1925 | en_US |
| dc.date.accessioned | 2009-02-23T21:41:44Z | |
| dc.date.available | 2009-02-23T21:41:44Z | |
| dc.date.issued | 1923 | |
| dc.identifier | 127297 | en_US |
| dc.identifier.other | 137397 | en_US |
| dc.description | full view, four elevations, top, bottom, right, left; axonometric projection, center | en_US |
| dc.format | painting (image-making) | en_US |
| dc.format | drawing (image-making) | en_US |
| dc.format.medium | ink | en_US |
| dc.format.medium | gouache | en_US |
| dc.format.medium | crayons | en_US |
| dc.subject.lcsh | Architecture, Modern --20th century | en_US |
| dc.subject.lcsh | Architecture, Dutch | en_US |
| dc.subject.lcsh | De Stijl (Art movement) | en_US |
| dc.subject.lcsh | Axonometric projection | en_US |
| dc.subject.lcsh | Architecture, Domestic -- Designs and plans | en_US |
| dc.subject.lcsh | Neoplasticism | en_US |
| dc.subject.other | Architectural theory | en_US |
| dc.subject.other | Primary colors | en_US |
| dc.title | Determination of Different Planes of Architecture by Color - Montage of Four Elevations and an Axonometric Projection of the Private House | en_US |
| dc.type | Architectural drawing | en_US |
| dc.rights.copyright | (c) Netherlands Documentatiecentrum voor de Bouwkunst | en_US |
| dc.rights.access | All rights reserved | en_US |
| dc.format.support | paper (fiber product) | en_US |



