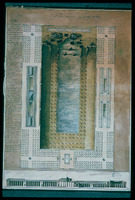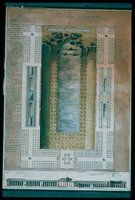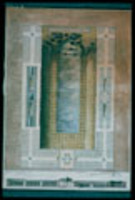| dc.coverage.temporal | Creation date: ca. 1795 | en_US |
| dc.creator | Durand, Jean Nicolas Louis | en_US |
| dc.creator | Thibault, Jean Thomas | en_US |
| dc.date | ca. 1795 | en_US |
| dc.date.accessioned | 2008-11-06T15:56:42Z | |
| dc.date.available | 2008-11-06T15:56:42Z | |
| dc.date.issued | 1791-1799 | en_US |
| dc.identifier | 028107 | en_US |
| dc.identifier.uri | http://hdl.handle.net/1721.3/29600 | en_US |
| dc.description | full view | en_US |
| dc.format.extent | 59.4 x 44.6 cm (23.39 x 17.56 inches) | en_US |
| dc.format.medium | ink | en_US |
| dc.format.medium | wash | en_US |
| dc.relation.ispartof | 125061 | en_US |
| dc.subject | Public baths | en_US |
| dc.subject | Architectural drawings | en_US |
| dc.subject | Aerial views | en_US |
| dc.subject | Architectural theory | en_US |
| dc.subject | Plans (drawings) | en_US |
| dc.title | General plan of public baths | en_US |
| dc.title.alternative | Plan général de bains publics | en_US |
| dc.type | Image | en_US |
| dc.rights.access | All rights reserved | en_US |
| dc.publisher.institution | Repository: Ecole nationale supérieure des beaux-arts (Paris, France) ID: Inv.
1850 | en_US |
| vra.culturalContext | French | en_US |
| vra.technique | drawing (image-making) | en_US |
| vra.worktype | Architectural drawing | en_US |
| dc.contributor.display | draftsman: Attributed to Jean Nicolas Louis Durand (French, 1760-1834), draftsman:
Attributed to Jean Thomas Thibault (French, 1757-1826) | en_US |



