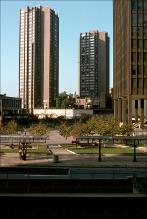| dc.coverage.spatial | Site: Baltimore (Maryland, United States) | en_US |
| dc.coverage.temporal | creation date: 1957-1969 | en_US |
| dc.coverage.temporal | creation date: 1965-1969 | en_US |
| dc.creator | Mies van der Rohe, Ludwig | en_US |
| dc.creator | RTKL Associates | en_US |
| dc.creator | Conklin & Rossant | en_US |
| dc.creator | Wallace, David A. | en_US |
| dc.creator | Greater Baltimore Committee, Inc. Planning Council | en_US |
| dc.date | 1957-1969 | en_US |
| dc.date.accessioned | 2008-07-30T19:52:10Z | |
| dc.date.available | 2008-07-30T19:52:10Z | |
| dc.date.issued | 1957-1969 | en_US |
| dc.identifier | 116111 | en_US |
| dc.identifier.uri | http://hdl.handle.net/1721.3/28591 | en_US |
| dc.description | Charles Center, Baltimore, MD 21201222 North Charles Street, Baltimore, MD 21201222 North Charles Street, Baltimore, MD 21201100 North Charles Street, Baltimore, MD 21201 | en_US |
| dc.description | general view, One Charles Center on right; Charles Towers apartment buildings on left, ca. 1975 | en_US |
| dc.format.extent | height: 30 stories | en_US |
| dc.format.medium | aluminum | en_US |
| dc.format.medium | brick | en_US |
| dc.format.medium | concrete | en_US |
| dc.format.medium | glass (material) | en_US |
| dc.format.medium | reinforced concrete | en_US |
| dc.relation.ispartof | 133309 | en_US |
| dc.relation.ispartof | 133800 | en_US |
| dc.relation.ispartof | 133801 | en_US |
| dc.relation.ispartof | 133802 | en_US |
| dc.rights | (c) Massachusetts Institute of Technology, photograph by G. E. Kidder Smith | |
| dc.subject | Urban planning | en_US |
| dc.subject | Urban renewal | en_US |
| dc.subject | Plazas | en_US |
| dc.subject | Commercial buildings | en_US |
| dc.subject | Office buildings | en_US |
| dc.subject | High-rise buildings | en_US |
| dc.subject | Central business districts | en_US |
| dc.subject | Complexes | en_US |
| dc.subject | Architecture, Modern --20th century | en_US |
| dc.subject | Urban areas | en_US |
| dc.subject | Architecture --United States | en_US |
| dc.subject | High-rise apartment buildings | en_US |
| dc.subject | Inner Harbor (Baltimore, Md.) | en_US |
| dc.title | Charles Center | en_US |
| dc.title.alternative | Charles Towers South Apartments | en_US |
| dc.title.alternative | Charles Towers North Apartments | en_US |
| dc.title.alternative | One Charles Center | en_US |
| dc.type | Image | en_US |
| dc.rights.access | Creative Commons Attribution-NonCommercial 3.0 http://creativecommons.org/licenses/by-nc/3.0/ | en_US |
| dc.identifier.vendorcode | MD 11-4 | en_US |
| vra.culturalContext | American | en_US |
| vra.technique | construction | en_US |
| vra.worktype | Office building | en_US |
| vra.worktype | Apartment house | en_US |
| vra.worktype | Business district | en_US |
| dc.contributor.display | architect: David A. Wallace (American, 1917-2004), planning commission: Greater Baltimore Committee, Inc. Planning Committee (American, 1955-), architectural firm: RTKL Associates (American, founded 1946) | en_US |
| dc.contributor.display | architectural firm: Conklin & Rossant (American, active second half 20th century) | en_US |
| dc.contributor.display | architect: Ludwig Mies van der Rohe (German, 1886-1969) | en_US |


