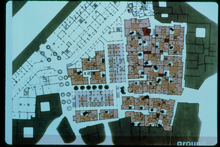Baghdad Urban Renewal
Architectural and Planning Partnership

Download118846_cp.jpg (1.605Mb)
Alternative Titles
Khadamiyah Preservation Area
Kazimiyyah Preservation Area
Bab al-Shaikh Preservation Area
Date
1980-1989Description
With the backing of the municipality, the Aminat al-'Asima, Warren and his planners first identified two districts as "preservation areas," one around the mosque of al-Kazimiya, "the Golden Mosque," with its four soaring minarets and vast golden dome, the other at Bab al-Shaikh, the neighborhood surrounding the mosque of al-Gilani, a more modest but no less beautiful structure.
Then, in those areas, they picked out several hundred houses whose outstanding architecture made them worth preserving- plan (drawing), housing with gate in Khadamiyah neighborhood
Type of Work
Development areaSubject
Urban planning, Urban renewal, Architecture, Islamic --Iraq, Architecture --Conservation and restoration, Housing, Residential architecture, Urban development, Persian Gulf States
Rights
Rights Statement
All rights reserved
Item is Part of
133373