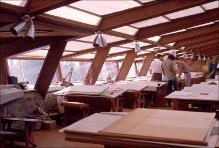| dc.coverage.spatial | Site: Scottsdale (Arizona, United States) | en_US |
| dc.coverage.temporal | creation date: 1937-1958 | en_US |
| dc.creator | Wright, Frank Lloyd | en_US |
| dc.date | 1937-1958 | en_US |
| dc.date.accessioned | 2008-06-26T19:12:17Z | |
| dc.date.available | 2008-06-26T19:12:17Z | |
| dc.date.issued | 1937-1958 | en_US |
| dc.identifier | 114744 | en_US |
| dc.identifier.uri | http://hdl.handle.net/1721.3/27517 | en_US |
| dc.description | 12621 North Frank Lloyd Wright Boulevard, Scottsdale, AZ 85250 | en_US |
| dc.description | interior, Drafting Room | en_US |
| dc.format.medium | concrete | en_US |
| dc.format.medium | timber (lumber) | en_US |
| dc.format.medium | canvas | en_US |
| dc.relation.ispartof | 100044 | en_US |
| dc.rights | (c) Massachusetts Institute of Technology, photograph by G. E. Kidder Smith | |
| dc.subject | Architecture, Modern --20th century | en_US |
| dc.subject | Architecture --United States | en_US |
| dc.subject | Architecture, Domestic --United States | en_US |
| dc.subject | Architectural studios | en_US |
| dc.subject | National Historic Landmarks Program (U.S.) | en_US |
| dc.subject | Workshops (Work spaces) | en_US |
| dc.subject | Drawing tables | en_US |
| dc.title | Taliesin West | en_US |
| dc.type | Image | en_US |
| dc.rights.access | Creative Commons Attribution-NonCommercial 3.0 http://creativecommons.org/licenses/by-nc/3.0/ | en_US |
| dc.identifier.vendorcode | AZ 6-23 | en_US |
| vra.culturalContext | American | en_US |
| vra.technique | construction | en_US |
| vra.worktype | Studio (work space) | en_US |
| vra.worktype | Complex | en_US |
| dc.contributor.display | architect: Frank Lloyd Wright (American, 1867-1959) | en_US |


