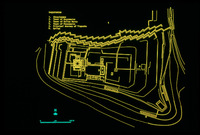Saqsaywaman
Tupac Inca Yupanqui

Download113251_cp.jpg (273.8Kb)
Alternative Titles
Sacsahuaman
Sacsayhuaman
Date
1471-1493Description
Pre-Columbian Inca site in south-central Peru, 3555 m above sea-level on a hill north-east of and overlooking the Inca capital of Cuzco. It was built during the reign of Tupac Inca Yupanqui (reg 1471–93), who planned it as a northward extension of the Hanan (upper) sector of Cuzco. From 1536 the site was used as a quarry for new buildings, including Cuzco Cathedral. From 1933 it was excavated and studied by Luis Valcárcel and Luis Pardo, and restoration work and continuing investigations were carried out by Peruvian government and related institutions. The site has been variously interpreted as a fortress, an army storehouse, a sun temple or a palace of the Inca. It probably served all these functions. Massive terraces, elaborate and sometimes unique structures and fine masonry construction in several contemporaneous styles underlined its importance as the figurative ‘head’ of Cuzco (the plan of which seems to comprise the profile of a puma) and seat of Inca power. Thirty thousand workers were reputedly employed in the construction. The main sectors include the principal doorway (known as Tiapunku) at the extreme south-east point of the site, the Fort, the esplanade (known as Chuquipampa) and the rock outcrop (Suchuna).
The northern side of the fort comprises three gigantic terraces, extending 720 m from east to west and 18 m in total height. Smaller terraces delimit the east, west and south-east edges. Giant blocks of diorite porphyry, quarried in situ and weighing up to 200 tonnes, were incorporated into the terrace walls. Each polygonal block was individually shaped to fit its neighbours exactly, with heavily sunken chamfered joints on the front edges (see South america, pre-columbian, §III, 2(iii)). The three northern walls form parallel zigzag lines. The largest stones are in the first (lowest) terrace, which has 46 facets—23 projecting angles and 23 entrant angles. The wall comprises 310.95 sq. m of masonry; the terrace surface is 3497 sq. m and was covered with gravel. The two upper walls follow this style, but are smaller and not as high. Several fine trapezoidal doorways provide access between the terraces. The top of the fort contains the foundations of what were possibly three towers and rectangular buildings. The unique structure of Muyucmarca consists of three concentric circular walls (9.35 m, 15.00 m and 22.20 m in diameter) and an outer rectangular wall (22.5×26.0 m). Finely carved water-channels and what is generally regarded as a reservoir are associated with the foundations. The Suchuna sector includes the green diorite outcrop known as Rodadero and is carved with stepped planes interpreted either as an altar or as the throne of the Inca. Semi-subterranean chambers known as chincanas and a number of tombs are also associated with it. plan (drawing), adapted from plan by Gasparini and Margolies
Type of Work
FortressSubject
Fortresses, Terraces (landscaped-site elements), Zigzags, Archaeological sites, Cities and towns, Ancient, Pre-Columbian, Incas, Indians of South America -- Peru -- Antiquities
Rights
Rights Statement
Licensed for educational and research use by the MIT community only
Item is Part of
133365