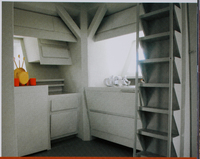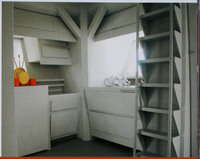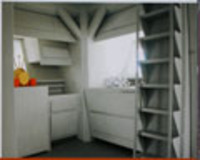| dc.coverage.spatial | Site: Gorman (California, United States) | en_US |
| dc.coverage.temporal | creation date: 1999 | en_US |
| dc.creator | Jantzen, Michael E. | en_US |
| dc.date | 1999 | en_US |
| dc.date.accessioned | 2008-01-31T18:04:49Z | |
| dc.date.available | 2008-01-31T18:04:49Z | |
| dc.date.issued | 1999 | en_US |
| dc.identifier | 113701 | en_US |
| dc.identifier.uri | http://hdl.handle.net/1721.3/24147 | en_US |
| dc.description | M House rests on a network of telescopic legs that can be adapted to a range of surfaces. Shaded areas inside the dwelling are created inside by adjusting the numerous hinged panels. The whole house can be dismantled and reconfigured in a matter of days. | en_US |
| dc.description | interior, cabinets and ladder staircase | en_US |
| dc.relation.ispartof | 132227 | en_US |
| dc.subject | Shelters | en_US |
| dc.subject | Architecture, Modern --20th century | en_US |
| dc.subject | Forms, Modular | en_US |
| dc.subject | Architecture, American | en_US |
| dc.subject | Angles (mathematics) | en_US |
| dc.subject | Modular construction | en_US |
| dc.title | M House | en_US |
| dc.title.alternative | M-vironmentscited | en_US |
| dc.type | Image | en_US |
| dc.rights.access | All rights reserved | en_US |
| vra.culturalContext | American | en_US |
| vra.technique | construction | en_US |
| vra.worktype | House | en_US |
| dc.contributor.display | architect: Michael E. Jantzen (American, active 1977-) | en_US |


