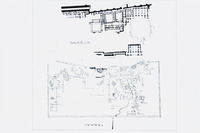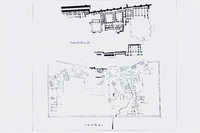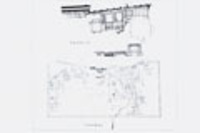| dc.description | "Site in southern Spain, 6 km west of Córdoba, founded as a palace–city in 936 by the Umayyad caliph 'Abd al-Rahman III (reg 912–61). His son, the future al-Hakam II (reg 961–76), supervised the work of the architects Maslama ibn 'Abdallah and others. Sacked and destroyed by the Berbers in 1010, the site was repeatedly quarried for building materials. Excavations begun in 1911 have revealed the richness and variety of Umayyad secular architecture and its decoration (see Islamic art, §II, 5(iv)(a)) and confirm the glowing and unusually precise accounts of the city by chroniclers.
The site is a rectangle set east–west on the lower slopes of the Sierra Morena. Water was brought from mountain springs by a tunnelled and surface canal with stepped descents to the northern city wall. The site was enclosed in a rampart formed of two walls separated by a narrow corridor, except near the city gate (see fig. a) in the north where the wall was single. Arabic sources specify that the site was divided into three terraced zones. The Alcázar in the highest zone contained the caliph’s private quarters (Arab. dar al-mulk; b) and those of his close associates. The middle zone housed the court and such workshops as the mint, moved from Córdoba in 947. The lowest zone contained gardens and, probably, the urban area, which remains unexcavated. Despite the relatively short period of occupation, several areas were modified and rebuilt, to judge from changes in orientation.
Partial excavation of the highest zone has revealed a series of reception halls and dwelling-rooms arranged around courts terraced across the slope. One of the earliest structures, the caliph’s private quarters (b), stands on the highest terrace at the north-west of the excavated area. There may have ben a fortified area above it. A long room on the north has horseshoe arches at either end leading to alcoves, small chambers and courts. To its south lies a large central room with a tiled floor and alcoves and an external belvedere with three arches overlooking the terraces below. These quarters were later remodelled by al-Hakam II. To the east of and slightly below the caliph’s quarters are courtyards (c, l) with dwelling-rooms.
A second terrace to the south and east contained the military headquarters (Arab. dar al-jund; d), dwellings of palace officials (e) and service areas. The dar al-jund (c. 958) has a transverse rectangular room with square chambers at either end that opens south on to a square court (f) surrounded by porticos. It opens north to a hall of five parallel perpendicular aisles separated by columns, piers and walls covered with plain stucco with moulding. Large horseshoe arches between the triple-arch arcades on either side of the central aisle modify this basilican scheme to create a somewhat cruciform plan. A zigzag ramp on the east connected the dar al-jund to a portico of 15 arches (g); the central arch originally supported a kiosk. A narrow road divided this terrace from the house of Ja?far (h), later chamberlain to al-Hakam II. It too has a transverse rectangular room and basilican area, but the central aisle opens on to a chamber with alcoves, courtyard and latrine. Another house (i) has two porticos and an eccentric pool in its garden. Between the houses stands a bath (j) built on the remains of a hall with parallel north–south aisles; the small ashlars used identify the bath as of the late 10th century. The north-west sector of the second terrace contains courts, storehouses, ovens and service quarters (k). A dwelling with a pillared court surrounded by rooms (l) has corner stairs that indicate it once had upper floors.
The third and lowest terrace contains the magnificent hall built by the caliph Abd al-Rahman III, now known as the Salón Rico (953–8; m). It is the focus of a large reception complex of structures and reflecting pools arranged in a cruciform garden parterre surrounded by towered walls. The remains of the building, which had been destroyed by fire, were discovered in 1944 and are being reconstructed with the fallen fragments of wall decoration placed on rebuilt walls and arches (see Islamic art, fig. 44). According to the contemporary historian Isa ibn Ahmad al-Razi, this structure, which he called the majlis al-sharqi (‘eastern reception room’), was used for the reception of kings, princes and ambassadors. The plan differs from the northern reception hall, for the three central aisles are integrated into a single space divided only by two horseshoe arcades. The outer aisles, however, which have vaulted alcoves at the north, have only single doors to the central chamber and the end chambers of the transverse rectangular main entrance room. In either outer wall a horseshoe arch, between square niches, rests on beautiful marble pilasters. The central hall was decorated with two pairs of niches, a marble dado, great stone tapestry panels with recessed borders carved with the tree of life, frames and horizontal panels with geometric designs. The arcades are richly ornamented with acanthus leaves. All this decoration was once highlighted with brilliant colouring. The magnificence and perfection of architectural space and decoration make the majlis al-sharqi the finest example of the court art of the Umayyad caliphate.
In the middle of the garden to the south stood an aisled hall supported by arcades (n) and surrounded on all sides by pools (o) in which the majlis al-sharqi and this hall would have been reflected. An annexe to the east of this majlis contained baths and latrines (p); to the west were ramps and vaulted passages that led from the majlis al-sharqi and its parterres to a large cruciform garden (q) below the third terrace. From the east side of the terrace, the caliph descended to the mosque (r) by means of a bridge over a street and a passage in the thickness of the qibla wall of the mosque. The mosque, built on a platform to compensate for the slope of the land, had a square minaret with an internal octagonal staircase, porticoed courtyard and oratory with five arcaded aisles perpendicular to the qibla wall. The floor was tiled only in the maqsra area in front of the mihrab.
The site of Madinat al-Zahra’ has yielded notable finds in several media. A distinctive group of marble column capitals and bases have deeply carved and drilled acanthus decoration derived from Roman and Byzantine models, but geometricized and stylized. Often inscribed with the names of the ruler, supervisor of works and individual artisan, they can be dated precisely, allowing the evolution of Umayyad architectural ornament to be delineated. Several splendid ivory boxes were carved at the site, to judge from their inscriptions, in the second half of the 10th century (see Córdoba (i), §2, and Islamic art, §VIII, 7). A bronze fountain-spout in the shape of a stag (Córdoba, Mus. Arqueol.; see Islamic art, fig. 141) found at the site represents the finest metalworking of the caliphal period." | en_US |


