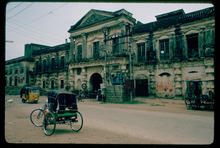Khana Bagh Palace
Bahadur, Asman Jah

Download112205_cp.jpg (466.0Kb)
Alternative Titles
Khana Bagh Palace of Asman Jah
Deori Asman Jah
Date
1880Description
Also known as Khana Bagh or city palace (distinct from the then suburban Bashir Bagh Palace) of Asman Jah (1840-98), entitled Bashiruddawlah. Located beyond Chowk in Shah Ganj, the deori began in the lifetime of Shams al Umara II (1785-1869). Asman Jah expanded the deori beginning in 1880 with a garden (thus bagh), a neo-classical European façade with Corinthian columns and an entablature. Spread at its zenith over 60,000 square yards, it consisted of 30 halls, 50 rooms, 10 verandahs and 18 garages. The first verandah was 70 feet by 40 feet, with waiting room 70 feet at length at back, adjoining an office with two large halls, 40 foot by 40 foot. On the west a large dinning hall 90 foot by 40 foot served a hundred people at the table. There was an attached kitchen to the dinning hall. exterior, front street facade, 1986
Type of Work
PalaceSubject
Gardens, Palaces, Suburbs, Islamic cities and towns, Architecture, Islamic --India, Lost architecture, Residential architecture, Neoclassicism (Architecture), Paigah family, Deccan (India)
Rights
Rights Statement
All rights reserved
Item is Part of
130339