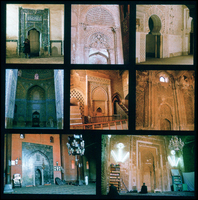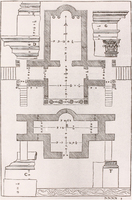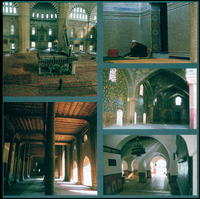| dc.coverage.spatial | Intended location: Venice (Italy) | en_US |
| dc.coverage.temporal | creation date: 1963-1965 | en_US |
| dc.creator | Le Corbusier | en_US |
| dc.date | 1963-1965 | en_US |
| dc.date.accessioned | 2007-09-24T12:42:02Z | |
| dc.date.available | 2007-09-24T12:42:02Z | |
| dc.date.issued | 1963-1965 | en_US |
| dc.identifier | 112810 | en_US |
| dc.identifier.uri | http://hdl.handle.net/1721.3/21271 | en_US |
| dc.description | By contrast with the Carpenter Center, Le Corbusier’s scheme for a new hospital in Venice shows his ability in later years to adopt completely fresh solutions. He responded to the delicate task with a hospital (1963–5) that is not a building in the conventional sense, but an extension of the cellular structure of the city, suspended over the water but kept low. The Venetian principle of the campo was used to organize a network of functions, with patients delivered and collected by water. Much of the design work was carried out by Guillermo Jullian de La Fuente, and the result is a model that has proved highly influential for architects such as Mario Botta, who worked on the hospital. | en_US |
| dc.description | model (representation) | en_US |
| dc.relation.ispartof | 131405 | en_US |
| dc.subject | Hospitals | en_US |
| dc.subject | Unbuilt projects | en_US |
| dc.subject | Architecture --Designs and plans | en_US |
| dc.subject | Architectural theory | en_US |
| dc.subject | Architecture, Modern --20th century | en_US |
| dc.subject | Architecture, Italian | en_US |
| dc.subject | Architecture, French | en_US |
| dc.title | Venice Hospital | en_US |
| dc.type | Image | en_US |
| dc.rights.access | All rights reserved | en_US |
| vra.culturalContext | Italian | en_US |
| vra.worktype | Hospital | en_US |
| vra.worktype | Unbuilt project | en_US |
| dc.contributor.display | architect: Le Corbusier (French, 1887-1965) | en_US |





