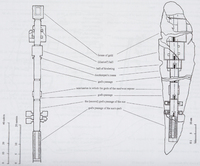Tomb of Ramses IX
unknown (Egyptian (ancient))

Download112597_cp.jpg (913.1Kb)
Alternative Titles
KV 6
Tomb of Ramesses IX
Date
-1116--1106Description
The entrance to the tomb of Rameses IX, located in the main wadi, lies on a northwest-southeast axis and is cut into the west side of a large hill that dominates the central part of the Valley. Its plan consists of an open entryway ramp (A), three successive corridors (B, C, D), a chamber E, and an unfinished pillared chamber (F) with central descent, which leads to the burial chamber J. The first corridor B has four undecorated side chambers (Ba-Bd), one of which (Bd) was left unfinished. The first three corridors of the tomb are well cut, but no well-shaft was excavated in chamber E. A corridor following descent F was enlarged to be used as the burial chamber. A two-tiered pit to hold the missing sarcophagus or coffin was cut into the floor of the burial chamber.
The tomb is decorated with scenes from the Book of Gates (gate B, corridor C), Litany of Ra (corridor B, corridor C), Book of Caverns (corridor B, corridor C, burial chamber J), Imydwat (corridor C, corridor D), Book of the Dead (corridor C), Book of the Earth (burial chamber J), Book of the Night (burial chamber J), and Opening of the Mouth ritual (corridor B, well chamber E). There are also representations of the deceased with deities (corridor B, corridor C, corridor D, burial chamber J), bound enemies (corridor C, corridor D), enigmatic compositions (corridor D), and an astronomical ceiling (corridor C). Abitz observed that at the time of the death of Rameses IX, only corridors B and C had been plastered, and only the painted decoration in corridor B had been completed. After the death of the king, the remaining plastering and painting of the ceiling and walls of the tomb were hastily finished. The walls of KV 6 contain over fifty graffiti, mainly located on the upper part of the walls, indicating the tomb was partly filled with debris during antiquity.
Noteworthy features: KV 6 has one of largest entrances in the Valley. The intention to cut pilasters at the end of the entryway A as well as the presence of side chambers off the first corridor B are reminiscent of KV 11. There is a large two-tiered pit in the floor of burial chamber J. This the last royal tomb in the Valley to have so much of its decoration completed. drawing, Ostracon Cairo 2518 and plan showing plan of tomb with names of chambers
Type of Work
TombSubject
Pharaohs, Royalty, Tombs, Thebes (Egypt : Extinct city), Egypt --Antiquities, Sepulchral monuments, Ramses IX, King of Egypt, Valley of the Kings (Egypt), Ostraca
Rights Statement
All rights reserved
Item is Part of
131112