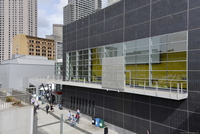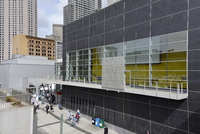| dc.coverage.spatial | Site: San Francisco (California, USA) | |
| dc.coverage.temporal | creation date: 1993 | |
| dc.creator | Maki, Fumihiko | |
| dc.creator | James Stewart Polshek and Partners | |
| dc.date | 1993 | |
| dc.date.accessioned | 2022-08-25T16:54:09Z | |
| dc.date.available | 2022-08-25T16:54:09Z | |
| dc.date.issued | 1993 | |
| dc.identifier | 273963 | |
| dc.identifier.uri | https://hdl.handle.net/1721.3/200037 | |
| dc.description | general view, Galleries and Forum building, seen from elevated walkway of the Gardens, 2014 | |
| dc.description | YERBA BUENA GARDENS: Located in downtown San Francisco on the roof of the existing Moscone Convention Center, Yerba Buena Gardens includes a carousel, a childcare center, a bowling alley, a restaurant, an ice skating rink and Zeum, an interactive museum for children and families. The facilities are arranged around a children’s garden designed by M. Paul Freidburg and Partners. The architectural design creates a distinctive identity for each of the project components while tying the whole project into the circulation system of the surrounding blocks. | |
| dc.format.medium | glass (material) | |
| dc.format.medium | steel | |
| dc.relation.ispartof | 145489 | |
| dc.rights | © Scott Gilchrist, Archivision, Inc. | |
| dc.subject | Performing arts | |
| dc.subject | Contemporary (1960 to present) | |
| dc.subject | Architectural exteriors | |
| dc.title | Yerba Buena Center for the Arts (YBCA) | |
| dc.type | Image | |
| dc.rights.access | Licensed for educational and research use by the MIT community only | |
| dc.identifier.vendorcode | 1A2-US-SF-YB-B07 | |
| vra.culturalContext | American | |
| vra.technique | construction | |
| vra.worktype | Art museum | |
| dc.contributor.display | Architect: Fumihiko Maki (Japanese, 1928-), Architectural firm: James Stewart Polshek and Partners (American, 1963-2009) | |

