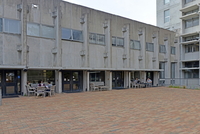| dc.coverage.temporal | creation date: 1958-1964 | |
| dc.creator | DeMars, Vernon | |
| dc.creator | Esherick, Joseph | |
| dc.creator | Olsen, Donald E. | |
| dc.date | 1958-1964 | |
| dc.date.accessioned | 2022-08-03T17:51:40Z | |
| dc.date.available | 2022-08-03T17:51:40Z | |
| dc.date.issued | 1958-1964 | |
| dc.identifier | 273572 | |
| dc.identifier.uri | https://hdl.handle.net/1721.3/199620 | |
| dc.description | general view, Library wing, inner courtyard paved in brick (inspired by the old architecture school, now North Gate Hall), 2014 | |
| dc.format.medium | concrete | |
| dc.relation.ispartof | 145506 | |
| dc.rights | © Scott Gilchrist, Archivision, Inc. | |
| dc.subject | Architecture | |
| dc.subject | City planning | |
| dc.subject | Housing | |
| dc.subject | Contemporary (1960 to present) | |
| dc.subject | Landscape | |
| dc.title | Wurster Hall, UC Berkeley | |
| dc.title.alternative | Wurster Hall | |
| dc.type | Image | |
| dc.rights.access | Licensed for educational and research use by the MIT community only | |
| dc.identifier.vendorcode | 1A2-US-BE-WH-A11 | |
| vra.culturalContext | American | |
| vra.technique | construction | |
| vra.worktype | College building | |
| dc.contributor.display | Architect: Donald E. Olsen (American, 1919-2015), Architect: Joseph Esherick (American, 1914-1998), Architect: Vernon DeMars (American, 1908-) | |

