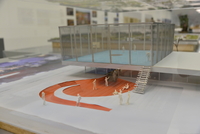| dc.coverage.temporal | creation date: 2000-2003 | |
| dc.creator | NL Architects | |
| dc.date | 2000-2003 | |
| dc.date.accessioned | 2022-04-21T14:22:56Z | |
| dc.date.available | 2022-04-21T14:22:56Z | |
| dc.date.issued | 2000-2003 | |
| dc.identifier | 271491 | |
| dc.identifier.uri | https://hdl.handle.net/1721.3/196065 | |
| dc.description | general view, Outside spaces; orange skate ramp (and handicap entrance to the sunken cafe) and fenced basketball court on the roof | |
| dc.format.medium | paper (fiber product) | |
| dc.format.medium | plastic | |
| dc.format.medium | wire | |
| dc.format.medium | wood (plant material) | |
| dc.relation.ispartof | 145462 | |
| dc.rights | © Scott Gilchrist, Archivision, Inc. | |
| dc.subject | Cafés | |
| dc.subject | Architecture | |
| dc.subject | Basketball | |
| dc.subject | Sports | |
| dc.subject | Contemporary (1960 to present) | |
| dc.subject | Social space | |
| dc.subject | Student activities | |
| dc.subject | Skateboard ramps | |
| dc.title | BasketBar Model | |
| dc.type | Image | |
| dc.rights.access | Licensed for educational and research use by the MIT community only | |
| dc.identifier.vendorcode | 1A1-NLARC-BBM-A04 | |
| dc.publisher.institution | Repository: Museum for Art of the XXI Century (MAXXI) (Rome, Lazio, Italy) | |
| vra.culturalContext | Dutch | |
| vra.technique | construction | |
| vra.worktype | Model (representation) | |
| dc.contributor.display | Architectural firm: NL Architects (Dutch, active ca. 1990) | |

