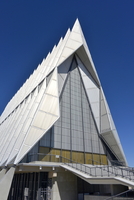| dc.coverage.spatial | Site: Colorado Springs (Colorado, United States) | |
| dc.coverage.temporal | creation date: 1959-1962 | |
| dc.creator | Skidmore, Owings & Merrill | |
| dc.date | 1959-1962 | |
| dc.date.accessioned | 2022-04-20T14:47:49Z | |
| dc.date.available | 2022-04-20T14:47:49Z | |
| dc.date.issued | 1959-1962 | |
| dc.identifier | 271281 | |
| dc.identifier.uri | https://hdl.handle.net/1721.3/195853 | |
| dc.description | general view, End tetrahedrons folding over the flat aluminum surface of the end wall at entrance; band of gold anodized aluminum doors below, 2015 | |
| dc.description | Interstate 25, Colorado Springs, CO 80840 | |
| dc.format.medium | aluminum | |
| dc.format.medium | glass (material) | |
| dc.format.medium | marble | |
| dc.format.medium | steel | |
| dc.format.medium | granite | |
| dc.relation.ispartof | 145461 | |
| dc.rights | © Scott Gilchrist, Archivision, Inc. | |
| dc.subject | Architecture | |
| dc.subject | Flight | |
| dc.subject | Military or war | |
| dc.subject | Interfaith | |
| dc.title | United States Air Force Academy Cadet Chapel | |
| dc.title.alternative | US Air Force Academy Cadet Chapel | |
| dc.type | Image | |
| dc.rights.access | Licensed for educational and research use by the MIT community only | |
| dc.identifier.vendorcode | 1A1-NETSCH-ACC-D01 | |
| vra.culturalContext | American | |
| vra.technique | construction | |
| vra.worktype | Chapel | |
| dc.contributor.display | architectural firm: Skidmore, Owings & Merrill (American, 1939-) | |

