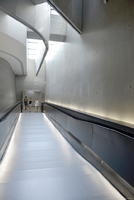| dc.coverage.spatial | Site: Rome (Lazio, Italy) | |
| dc.coverage.temporal | creation date: 1999-2010 | |
| dc.creator | Hadid, Zaha | |
| dc.date | 1999-2010 | |
| dc.date.accessioned | 2022-04-04T15:07:15Z | |
| dc.date.available | 2022-04-04T15:07:15Z | |
| dc.date.issued | 1999-2010 | |
| dc.identifier | 270382 | |
| dc.identifier.uri | https://hdl.handle.net/1721.3/195032 | |
| dc.description | interior, Interior, lighting system of translucent panels filtering the skylights above the thin fiber-reinforced concrete roofing beams (which can be shaped as here) which act as additional louvers; additional LED lighting at the base and top of bridge walkway, 2016 | |
| dc.format.medium | concrete | |
| dc.format.medium | glass (material) | |
| dc.format.medium | steel | |
| dc.relation.ispartof | 145444 | |
| dc.rights | © Scott Gilchrist, Archivision, Inc. | |
| dc.subject | Art museums | |
| dc.subject | Architecture | |
| dc.subject | Performing arts | |
| dc.subject | Contemporary (1960 to present) | |
| dc.title | MAXXI | |
| dc.title.alternative | Museo nazionale delle arti del XXI secolo | |
| dc.type | Image | |
| dc.rights.access | Licensed for educational and research use by the MIT community only | |
| dc.identifier.vendorcode | 1A1-HADID-MAX-D63 | |
| vra.culturalContext | Italian | |
| vra.technique | construction | |
| vra.worktype | Art museum | |
| dc.contributor.display | Architect: Zaha Hadid (British, 1950-2016) | |

