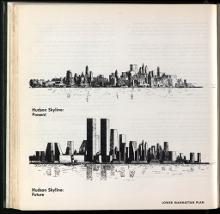Lower Manhattan Plan: Capital Project ES-1
Wallace, McHarg, Roberts, and Todd; Whittlesey, Conklin and Rossant; Alan M. Voorhees & Associates, Inc.

Download277362_cp.jpg (913.4Kb)
Alternate file
Alternative Title
The Lower Manhattan Plan: Capital Project ES-1
Date
1966Description
drawing, Hudson Skyline: Present; Hudson Skyline: Future
Type of Work
Municipal planSubject
Urban planning, New York (N.Y.), City planning -- New York, Skyscrapers, Skylines
Item is Part of
144947