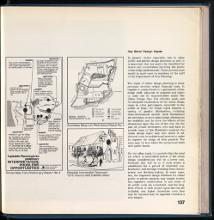| dc.coverage.temporal | publication date: 1971 | en_US |
| dc.creator | San Francisco (Calif.). Department of City Planning. | en_US |
| dc.date | 1971 | en_US |
| dc.date.accessioned | 2017-05-31T19:27:26Z | |
| dc.date.available | 2017-05-31T19:27:26Z | |
| dc.date.issued | 1971 | en_US |
| dc.identifier | 277449 | en_US |
| dc.identifier.uri | http://hdl.handle.net/1721.3/185406 | |
| dc.description | drawing, Key Urban Design Inputs; Survey Map from Preliminary Report 4; Summary Map from Preliminary Report 2; Possible Intersection Treatment Tenth Avenue and Cabrillo Street | en_US |
| dc.format.medium | paper (fiber product) | en_US |
| dc.format.medium | ink | en_US |
| dc.relation.ispartof | 144950 | en_US |
| dc.subject | Urban planning | en_US |
| dc.subject | California | en_US |
| dc.subject | San Francisco (Calif.) | en_US |
| dc.subject | City planning -- California | en_US |
| dc.subject | Site plans | en_US |
| dc.title | Urban Design Plan for the Comprehensive Plan of San Francisco | en_US |
| dc.type | Image | en_US |
| vra.culturalContext | American | en_US |
| vra.technique | printing | en_US |
| vra.worktype | Municipal plan | en_US |
| dc.contributor.display | Government agency: San Francisco (Calif.). Department of City Planning. (American) | en_US |

