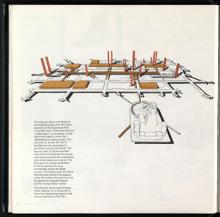| dc.creator | Wallace, McHarg, Roberts, and Todd | en_US |
| dc.date | 1966 | en_US |
| dc.date.accessioned | 2017-05-31T18:25:47Z | |
| dc.date.available | 2017-05-31T18:25:47Z | |
| dc.date.issued | 1966 | en_US |
| dc.identifier | 277310 | en_US |
| dc.identifier.uri | http://hdl.handle.net/1721.3/185363 | |
| dc.description | diagram, The diagram above and those on the opposite page show the major elements of the Downtown Plan in the Mall area. | en_US |
| dc.format.medium | paper (fiber product) | en_US |
| dc.format.medium | ink | en_US |
| dc.relation.ispartof | 144951 | en_US |
| dc.subject | Urban planning | en_US |
| dc.subject | Buffalo (N.Y.) | en_US |
| dc.subject | City planning -- New York | en_US |
| dc.subject | Shopping malls | en_US |
| dc.subject | Diagrams | en_US |
| dc.title | Regional Center: A Comprehensive Plan for Downtown Buffalo, New York | en_US |
| dc.title.alternative | The Regional Center: A Comprehensive Plan for Downtown Buffalo, New York | en_US |
| dc.type | Image | en_US |
| vra.culturalContext | American | en_US |
| vra.technique | printing | en_US |
| vra.worktype | Municipal plan | en_US |
| dc.contributor.display | City planner: Wallace, McHarg, Roberts, and Todd (American, 1963-1979) | en_US |

