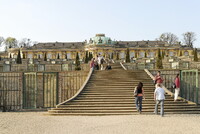Sanssouci Palace
Knobelsdorff, Georg Wenceslaus von

Download2A2-G-P-SPG-A02_cp.jpg (583.5Kb)
Alternate file
Alternative Title
Schloss Sanssouci
Date
1745-1747Description
Southern facade seen looking north from the steps of one of the lower garden terraces (132 steps total); The former summer palace of Frederick the Great, King of Prussia. Sanssouci is little more than a large, single-story villa, modeled on the Grand Trianon at Versailles. Containing just ten principal rooms, arranged "enfilade", it was built on the brow of a five-terraced hill with vineyards at the center of the park, which has numerous follies and "temples". Knobelsdorff followed ground-plan sketches provided by Frederick. On the northern side of the building colonnades surround a forecourt and frame the view of the Höhneberg hillside opposite, with classical ruins designed by Knobelsdorff in 1748. He was also involved in the interior decoration. At the same time he planned the park (1746-1748) of the palace; it remains unchanged in its basic layout. Source: Grove Art Online; http://www.oxfordartonline.com/ (accessed 8/26/2015)
Type of Work
royal palaceSubject
architecture, rulers and leaders, Frederick II, King of Prussia, 1712-1786, Hohenzollern dynasty, Rococo, Eighteenth century
Rights
Rights Statement
Licensed for educational and research use by the MIT community only