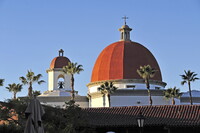| dc.coverage.spatial | Site: San Juan Capistrano, California, United States | en_US |
| dc.coverage.temporal | 1984-1986 (creation) | en_US |
| dc.creator | Bartlett, John | en_US |
| dc.date | 1984-1986 | en_US |
| dc.date.accessioned | 2016-07-18T17:00:02Z | |
| dc.date.available | 2016-07-18T17:00:02Z | |
| dc.date.issued | 1984-1986 | en_US |
| dc.identifier | 266261 | en_US |
| dc.identifier.other | archrefid: 3466 | en_US |
| dc.identifier.uri | http://hdl.handle.net/1721.3/182309 | |
| dc.description | Top of the dome and bell tower looking north from the old Mission; The church opened in 1986 and is located just northwest of Mission San Juan Capistrano. The church's design is patterned after the Mission's original stone church, which was destroyed in an 1812 earthquake. It was designed by architect John Bartlett and built by Joseph Byron, Jr. of Alex Sutherland Construction. The interior was designed by historian Norman Neuerberg, who painted much of the decorative and sacred art which adorns the walls. The church was granted the status of minor basilica in 2000, and that of national shrine in 2003. Source: Wikipedia; http://en.wikipedia.org/wiki/Main_Page (accessed 8/15/2015) | en_US |
| dc.format.medium | cement; stone; stucco; terra cotta tile | en_US |
| dc.rights | © Scott Gilchrist, Archivision, Inc. | en_US |
| dc.subject | botanical | en_US |
| dc.subject | contemporary (1960 to present) | en_US |
| dc.subject | historic recreation | en_US |
| dc.subject | revival styles | en_US |
| dc.subject | Twentieth century | en_US |
| dc.subject | Mission Style (Spanish Colonial Revival style) | en_US |
| dc.title | Mission Basilica San Juan Capistrano | en_US |
| dc.type | image | en_US |
| dc.rights.access | Licensed for educational and research use by the MIT community only | en_US |
| dc.identifier.vendorcode | 1A2-US-SC-MS-A04 | en_US |
| vra.culturalContext | American | en_US |
| vra.technique | construction (assembling) | en_US |
| vra.worktype | church | en_US |
| dc.contributor.display | John Bartlett (American architect, active 1980-1990) | en_US |

