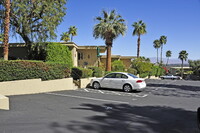Tropic Hills Estates
Rose, LeRoy

Download1A2-US-PS-THE-A13_cp.jpg (564.5Kb)
Alternate file
Alternative Title
Rimcrest Condominiums
Date
1964-1967Description
Row of units facing parking lot on top of the ridge; Little is known about Harold A. Carlson, Rose’s co-architect on the project. Located at 2000-2155 Southridge Drive, it is perched midway down the ridge south of Highway 111. Also known by the name Rimcrest as early as 1967. The 51-unit complex consists of single-story stand-alone and attached homes in groups of one, two, three, and four units as could be clustered onto the rocky ledge. Each unit was terraced to provide maximum view corridors. The units included minimal exterior decoration, flat roofs, and large expanses of glass to the rear of the units. Plans consisted of two-bedroom/1.75 bath, 1,600 square-foot units. The original model home for the development, decorated by Arthur Elrod and Eva Gabor Interiors was located at 2110 Southridge Drive. Source: City of Palm Springs Citywide Historic Context Statement [Draft]; https://s3.amazonaws.com/s3.documentcloud.org/documents/1687650/palmspringsdraft-1-29-2015.pdf (accessed 8/31/2015)
Type of Work
subdivision (complex); housing project; condominium (built work)Subject
architecture, contemporary (1960 to present), Housing, tract houses, Mid-Century Modernist
Rights
Rights Statement
Licensed for educational and research use by the MIT community only