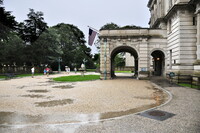The Breakers
Hunt, Richard Morris

Download1A2-US-NP-TB-A09_cp.jpg (632.5Kb)
Alternate file
Date
1893-1895Description
Porte-cochère (carriage porch) at west entrance with court and drive covered in pea-gravel; The Breakers was built as the Newport summer home of Cornelius Vanderbilt II. The interior decoration is by Jules Allard and Sons and Ogden Codman, Jr.; the 70-room mansion has a gross area of 125,339 square feet and 62,482 square feet of living area on five floors. The footprint of the house covers approximately an acre. Vanderbilt insisted that the building be made as fireproof as possible and as such, the structure of the building used steel trusses. It is a National Historic Landmark, and is now owned and operated by the Preservation Society of Newport County. The Breakers is the architectural and social archetype of the "Gilded Age," a period when members of the Vanderbilt family were among the major industrialists of America. Source: Wikipedia; http://en.wikipedia.org/wiki/Main_Page (accessed 8/29/2015)
Type of Work
mansionSubject
architecture, Gilded Age, Nineteenth century, Italianate (North American architecture styles)
Rights
Rights Statement
Licensed for educational and research use by the MIT community only